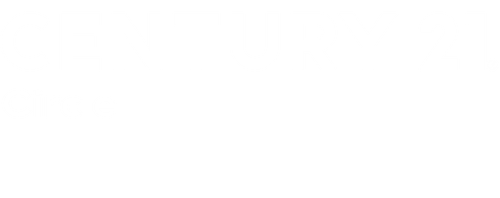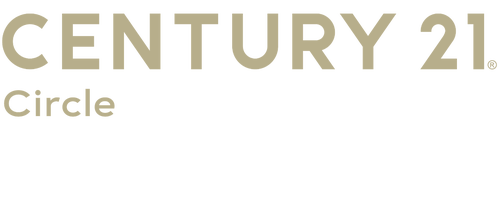
Listing Courtesy of:  Midwest Real Estate Data / Century 21 Circle / Teresa Ryan / CENTURY 21 Circle / Mike Loewer
Midwest Real Estate Data / Century 21 Circle / Teresa Ryan / CENTURY 21 Circle / Mike Loewer
 Midwest Real Estate Data / Century 21 Circle / Teresa Ryan / CENTURY 21 Circle / Mike Loewer
Midwest Real Estate Data / Century 21 Circle / Teresa Ryan / CENTURY 21 Circle / Mike Loewer 930 W Happfield Drive Arlington Heights, IL 60004
Contingent (28 Days)
$359,900
MLS #:
12259827
12259827
Taxes
$6,639(2022)
$6,639(2022)
Type
Townhouse
Townhouse
Year Built
1989
1989
School District
21,214
21,214
County
Cook County
Cook County
Community
Westridge
Westridge
Listed By
Teresa Ryan, Century 21 Circle
Mike Loewer, CENTURY 21 Circle
Mike Loewer, CENTURY 21 Circle
Source
Midwest Real Estate Data as distributed by MLS Grid
Last checked Feb 5 2025 at 4:16 AM GMT+0000
Midwest Real Estate Data as distributed by MLS Grid
Last checked Feb 5 2025 at 4:16 AM GMT+0000
Bathroom Details
- Full Bathrooms: 2
- Half Bathroom: 1
Interior Features
- Appliance: Gas Cooktop
- Appliance: Disposal
- Appliance: Dryer
- Appliance: Washer
- Appliance: Refrigerator
- Appliance: Dishwasher
- Appliance: Microwave
- Appliance: Range
- Laundry: In Unit
- Granite Counters
- First Floor Laundry
- Hardwood Floors
Subdivision
- Westridge
Property Features
- Fireplace: Gas Log
- Fireplace: Living Room
- Fireplace: 1
- Foundation: Concrete Perimeter
Heating and Cooling
- Forced Air
- Natural Gas
- Central Air
Homeowners Association Information
- Dues: $248/Monthly
Exterior Features
- Brick
- Vinyl Siding
- Roof: Asphalt
Utility Information
- Utilities: Water Source: Public, Water Source: Lake Michigan
- Sewer: Public Sewer
School Information
- Elementary School: Edgar a Poe Elementary School
- Middle School: Cooper Middle School
- High School: Buffalo Grove High School
Garage
- 7 Foot or More High Garage Door
- Transmitter(s)
- Garage Door Opener(s)
- Attached
Stories
- 2
Living Area
- 1,600 sqft
Location
Estimated Monthly Mortgage Payment
*Based on Fixed Interest Rate withe a 30 year term, principal and interest only
Listing price
Down payment
%
Interest rate
%Mortgage calculator estimates are provided by C21 Circle and are intended for information use only. Your payments may be higher or lower and all loans are subject to credit approval.
Disclaimer: Based on information submitted to the MLS GRID as of 4/20/22 08:21. All data is obtained from various sources and may not have been verified by broker or MLSGRID. Supplied Open House Information is subject to change without notice. All information should beindependently reviewed and verified for accuracy. Properties may or may not be listed by the office/agentpresenting the information. Properties displayed may be listed or sold by various participants in the MLS. All listing data on this page was received from MLS GRID.





Description