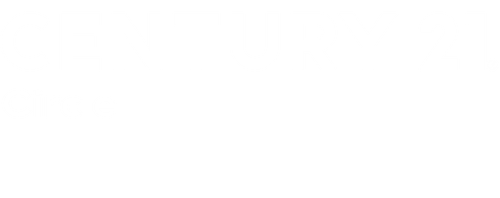
Sold
Listing Courtesy of:  Midwest Real Estate Data / Century 21 Circle
Midwest Real Estate Data / Century 21 Circle
 Midwest Real Estate Data / Century 21 Circle
Midwest Real Estate Data / Century 21 Circle 2374 Sunshine Lane Aurora, IL 60503
Sold on 10/21/2024
$315,000 (USD)
MLS #:
12139771
12139771
Taxes
$6,223(2023)
$6,223(2023)
Type
Townhouse
Townhouse
Year Built
2004
2004
School District
308
308
County
Will County
Will County
Community
Summit Fields
Summit Fields
Listed By
Julie Thresh, Century 21 Circle
Bought with
Venkateshwar Talari, Coldwell Banker Realty
Venkateshwar Talari, Coldwell Banker Realty
Source
Midwest Real Estate Data as distributed by MLS Grid
Last checked Dec 14 2025 at 10:26 AM GMT+0000
Midwest Real Estate Data as distributed by MLS Grid
Last checked Dec 14 2025 at 10:26 AM GMT+0000
Bathroom Details
- Full Bathrooms: 2
- Half Bathroom: 1
Interior Features
- Hardwood Floors
- Laundry Hook-Up In Unit
- Vaulted/Cathedral Ceilings
- Wood Laminate Floors
- Appliance: Range
- Appliance: Refrigerator
- Appliance: Washer
- Appliance: Dryer
- Appliance: Dishwasher
- Appliance: Disposal
- Appliance: Microwave
- Co Detectors
- Tv-Cable
- Radon Mitigation System
- Second Floor Laundry
- Ceiling - 9 Foot
- Laundry: In Unit
- Ceiling Fan(s)
- Walk-In Closet(s)
- Security System
- Tv Antenna
Subdivision
- Summit Fields
Lot Information
- Landscaped
Property Features
- Foundation: Concrete Perimeter
Heating and Cooling
- Forced Air
- Natural Gas
- Central Air
Basement Information
- Slab
- None
Homeowners Association Information
- Dues: $260/Monthly
Exterior Features
- Brick
- Aluminum Siding
- Roof: Asphalt
Utility Information
- Utilities: Water Source: Public
- Sewer: Public Sewer
School Information
- Elementary School: The Wheatlands Elementary School
- Middle School: Bednarcik Junior High School
- High School: Oswego East High School
Garage
- Transmitter(s)
- Attached
- Garage Door Opener(s)
Stories
- 2
Living Area
- 1,628 sqft
Listing Price History
Date
Event
Price
% Change
$ (+/-)
Aug 22, 2024
Listed
$309,900
-
-
Disclaimer: Based on information submitted to the MLS GRID as of 4/20/22 08:21. All data is obtained from various sources and may not have been verified by broker or MLSGRID. Supplied Open House Information is subject to change without notice. All information should beindependently reviewed and verified for accuracy. Properties may or may not be listed by the office/agentpresenting the information. Properties displayed may be listed or sold by various participants in the MLS. All listing data on this page was received from MLS GRID.



