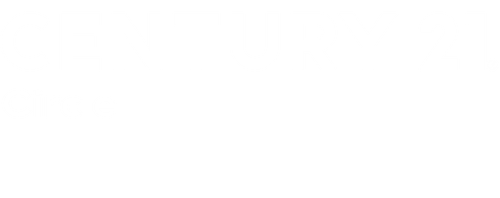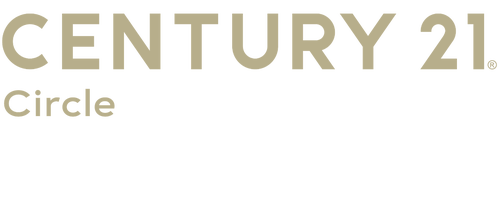
Sold
Listing Courtesy of:  Midwest Real Estate Data / Century 21 Circle Naperville
Midwest Real Estate Data / Century 21 Circle Naperville
 Midwest Real Estate Data / Century 21 Circle Naperville
Midwest Real Estate Data / Century 21 Circle Naperville 615 Camellia Avenue Aurora, IL 60505
Sold on 10/16/2024
$400,000 (USD)
MLS #:
12131995
12131995
Taxes
$6,988(2023)
$6,988(2023)
Lot Size
10,019 SQFT
10,019 SQFT
Type
Single-Family Home
Single-Family Home
Year Built
2018
2018
Style
Contemporary, Prairie
Contemporary, Prairie
School District
131
131
County
Kane County
Kane County
Community
Marywood Meadows
Marywood Meadows
Listed By
Kathleen Linsner, Century 21 Circle Naperville
Bought with
Airel Hermosillo, Smart Home Realty
Airel Hermosillo, Smart Home Realty
Source
Midwest Real Estate Data as distributed by MLS Grid
Last checked Jan 7 2026 at 6:43 PM GMT+0000
Midwest Real Estate Data as distributed by MLS Grid
Last checked Jan 7 2026 at 6:43 PM GMT+0000
Bathroom Details
- Full Bathrooms: 2
- Half Bathroom: 1
Interior Features
- Appliance: Range
- Appliance: Refrigerator
- Appliance: Dishwasher
- Appliance: Microwave
- Laundry: In Unit
- Ceiling Fan(s)
- Laundry: Gas Dryer Hookup
- Laundry: Laundry Closet
Subdivision
- Marywood Meadows
Lot Information
- Fenced Yard
Property Features
- Foundation: Concrete Perimeter
Heating and Cooling
- Natural Gas
- Central Air
Basement Information
- Finished
- Partial
- Crawl
Homeowners Association Information
- Dues: $540/Annually
Exterior Features
- Brick
- Vinyl Siding
- Roof: Asphalt
Utility Information
- Utilities: Water Source: Public
- Sewer: Public Sewer
School Information
- Elementary School: Nicholas a Hermes Elementary Sch
- Middle School: C F Simmons Middle School
- High School: East High School
Garage
- Transmitter(s)
- Attached
- Garage Door Opener(s)
Living Area
- 1,638 sqft
Listing Price History
Date
Event
Price
% Change
$ (+/-)
Aug 21, 2024
Price Changed
$400,000
-2%
-$10,000
Aug 07, 2024
Listed
$410,000
-
-
Disclaimer: Based on information submitted to the MLS GRID as of 4/20/22 08:21. All data is obtained from various sources and may not have been verified by broker or MLSGRID. Supplied Open House Information is subject to change without notice. All information should beindependently reviewed and verified for accuracy. Properties may or may not be listed by the office/agentpresenting the information. Properties displayed may be listed or sold by various participants in the MLS. All listing data on this page was received from MLS GRID.



