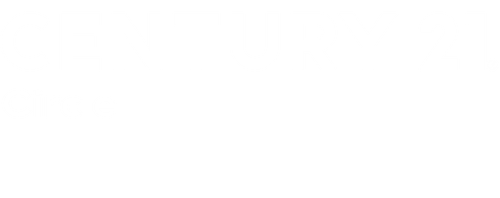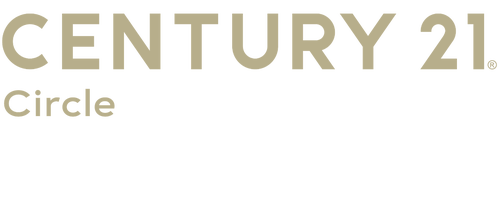
Listing Courtesy of:  Midwest Real Estate Data / Century 21 Circle / James "Jim" Hard
Midwest Real Estate Data / Century 21 Circle / James "Jim" Hard
 Midwest Real Estate Data / Century 21 Circle / James "Jim" Hard
Midwest Real Estate Data / Century 21 Circle / James "Jim" Hard 916 Pearl Street Aurora, IL 60505
Sold (4 Days)
$256,250
MLS #:
12414935
12414935
Taxes
$3,082(2023)
$3,082(2023)
Lot Size
6,878 SQFT
6,878 SQFT
Type
Single-Family Home
Single-Family Home
Year Built
1924
1924
Style
Bungalow
Bungalow
School District
131
131
County
Kane County
Kane County
Listed By
James "Jim" Hard, Century 21 Circle
Bought with
Miguel Rivera, Keller Williams Innovate Aurora
Miguel Rivera, Keller Williams Innovate Aurora
Source
Midwest Real Estate Data as distributed by MLS Grid
Last checked Aug 31 2025 at 1:02 AM GMT+0000
Midwest Real Estate Data as distributed by MLS Grid
Last checked Aug 31 2025 at 1:02 AM GMT+0000
Bathroom Details
- Full Bathroom: 1
Interior Features
- 1st Floor Bedroom
- 1st Floor Full Bath
- Appliance: Range
- Appliance: Refrigerator
- Appliance: Washer
- Appliance: Dryer
- Laundry: Sink
- Appliance: Microwave
- Co Detectors
Lot Information
- Mature Trees
Property Features
- Foundation: Block
- Foundation: Concrete Perimeter
Heating and Cooling
- Forced Air
- Natural Gas
- Central Air
Basement Information
- Unfinished
- Full
- Bath/Stubbed
Exterior Features
- Roof: Asphalt
Utility Information
- Utilities: Water Source: Public
- Sewer: Public Sewer
Parking
- Garage Door Opener
- On Site
- Garage Owned
- Garage
- Detached
Living Area
- 1,044 sqft
Disclaimer: Based on information submitted to the MLS GRID as of 4/20/22 08:21. All data is obtained from various sources and may not have been verified by broker or MLSGRID. Supplied Open House Information is subject to change without notice. All information should beindependently reviewed and verified for accuracy. Properties may or may not be listed by the office/agentpresenting the information. Properties displayed may be listed or sold by various participants in the MLS. All listing data on this page was received from MLS GRID.



