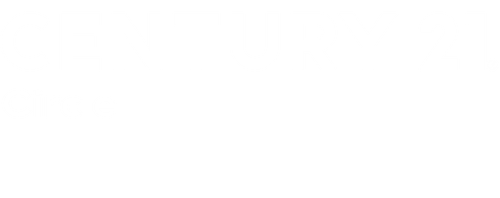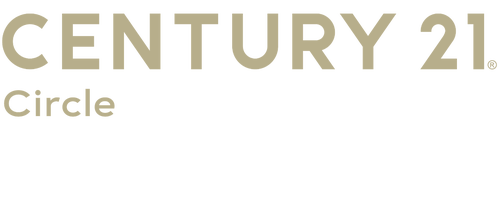


Listing Courtesy of:  Midwest Real Estate Data / Century 21 Circle / Rose Riordan
Midwest Real Estate Data / Century 21 Circle / Rose Riordan
 Midwest Real Estate Data / Century 21 Circle / Rose Riordan
Midwest Real Estate Data / Century 21 Circle / Rose Riordan 1157 Pinetree Lane Bartlett, IL 60103
Active (6 Days)
$475,000
MLS #:
12390393
12390393
Taxes
$9,434(2024)
$9,434(2024)
Lot Size
10,572 SQFT
10,572 SQFT
Type
Single-Family Home
Single-Family Home
Year Built
1984
1984
School District
46
46
County
DuPage County
DuPage County
Community
Apple Orchard
Apple Orchard
Listed By
Rose Riordan, Century 21 Circle
Source
Midwest Real Estate Data as distributed by MLS Grid
Last checked Jul 1 2025 at 10:09 AM GMT+0000
Midwest Real Estate Data as distributed by MLS Grid
Last checked Jul 1 2025 at 10:09 AM GMT+0000
Bathroom Details
- Full Bathrooms: 2
- Half Bathroom: 1
Interior Features
- Laundry: Main Level
- Appliance: Range
- Appliance: Microwave
- Appliance: Dishwasher
- Appliance: Refrigerator
- Appliance: Disposal
Subdivision
- Apple Orchard
Property Features
- Shed(s)
- Fireplace: 1
- Fireplace: Family Room
- Fireplace: Wood Burning
- Foundation: Concrete Perimeter
Heating and Cooling
- Natural Gas
- Central Air
Basement Information
- Unfinished
- Partial
Exterior Features
- Roof: Asphalt
Utility Information
- Utilities: Water Source: Public
- Sewer: Public Sewer
Parking
- Asphalt
- Garage Door Opener
- On Site
- Garage Owned
- Attached
- Garage
Living Area
- 2,282 sqft
Location
Estimated Monthly Mortgage Payment
*Based on Fixed Interest Rate withe a 30 year term, principal and interest only
Listing price
Down payment
%
Interest rate
%Mortgage calculator estimates are provided by C21 Circle and are intended for information use only. Your payments may be higher or lower and all loans are subject to credit approval.
Disclaimer: Based on information submitted to the MLS GRID as of 4/20/22 08:21. All data is obtained from various sources and may not have been verified by broker or MLSGRID. Supplied Open House Information is subject to change without notice. All information should beindependently reviewed and verified for accuracy. Properties may or may not be listed by the office/agentpresenting the information. Properties displayed may be listed or sold by various participants in the MLS. All listing data on this page was received from MLS GRID.




Description