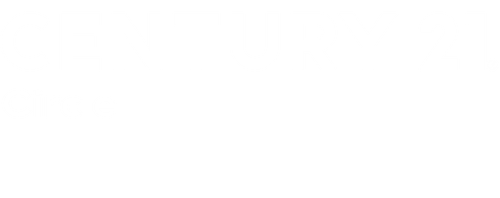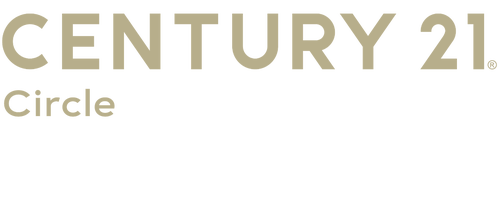
Sold
Listing Courtesy of:  Midwest Real Estate Data / Century 21 Circle / Vicki Saylor
Midwest Real Estate Data / Century 21 Circle / Vicki Saylor
 Midwest Real Estate Data / Century 21 Circle / Vicki Saylor
Midwest Real Estate Data / Century 21 Circle / Vicki Saylor 837 Bellflower Lane Bolingbrook, IL 60440
Sold on 01/17/2025
$440,000 (USD)
MLS #:
12204052
12204052
Taxes
$10,493(2023)
$10,493(2023)
Lot Size
8,712 SQFT
8,712 SQFT
Type
Single-Family Home
Single-Family Home
Year Built
2001
2001
Style
Contemporary
Contemporary
School District
365U
365U
County
Will County
Will County
Community
Creekside of Remington
Creekside of Remington
Listed By
Vicki Saylor, Century 21 Circle
Bought with
Sean Wagner, Millennium Properties Re, Inc.
Sean Wagner, Millennium Properties Re, Inc.
Source
Midwest Real Estate Data as distributed by MLS Grid
Last checked Oct 30 2025 at 3:21 AM GMT+0000
Midwest Real Estate Data as distributed by MLS Grid
Last checked Oct 30 2025 at 3:21 AM GMT+0000
Bathroom Details
- Full Bathrooms: 2
- Half Bathroom: 1
Interior Features
- Hardwood Floors
- Vaulted/Cathedral Ceilings
- Open Floorplan
- Appliance: Range
- Appliance: Refrigerator
- Appliance: Dishwasher
- Appliance: Microwave
- Humidifier
- First Floor Laundry
- Ceiling - 9 Foot
- Ceiling Fan(s)
- Walk-In Closet(s)
- Laundry: Gas Dryer Hookup
- Sump Pump
- Water Heater-Gas
Subdivision
- Creekside Of Remington
Lot Information
- Fenced Yard
- Pond(s)
Property Features
- Fireplace: 1
- Fireplace: Family Room
- Foundation: Concrete Perimeter
Heating and Cooling
- Forced Air
- Natural Gas
- Central Air
Basement Information
- Unfinished
- Partial
- Crawl
Exterior Features
- Vinyl Siding
- Roof: Asphalt
Utility Information
- Utilities: Water Source: Public
- Sewer: Public Sewer
School Information
- Elementary School: Independence Elementary School
- Middle School: Jane Addams Middle School
- High School: Bolingbrook High School
Garage
- Transmitter(s)
- Attached
- Garage Door Opener(s)
Living Area
- 3,075 sqft
Disclaimer: Based on information submitted to the MLS GRID as of 4/20/22 08:21. All data is obtained from various sources and may not have been verified by broker or MLSGRID. Supplied Open House Information is subject to change without notice. All information should beindependently reviewed and verified for accuracy. Properties may or may not be listed by the office/agentpresenting the information. Properties displayed may be listed or sold by various participants in the MLS. All listing data on this page was received from MLS GRID.



