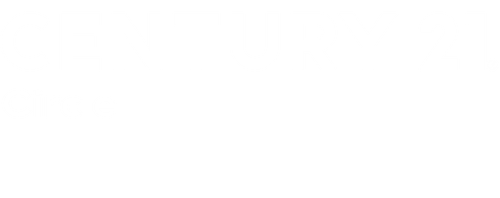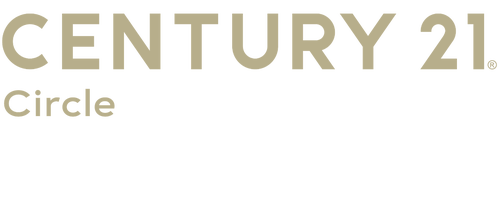


Listing Courtesy of:  Midwest Real Estate Data / Century 21 Circle / Teresa Ryan / CENTURY 21 Circle / Amanda Chalus
Midwest Real Estate Data / Century 21 Circle / Teresa Ryan / CENTURY 21 Circle / Amanda Chalus
 Midwest Real Estate Data / Century 21 Circle / Teresa Ryan / CENTURY 21 Circle / Amanda Chalus
Midwest Real Estate Data / Century 21 Circle / Teresa Ryan / CENTURY 21 Circle / Amanda Chalus 12727 S Page Street Calumet Park, IL 60827
Contingent (199 Days)
$149,950
MLS #:
11983297
11983297
Taxes
$4,754(2022)
$4,754(2022)
Lot Size
4,792 SQFT
4,792 SQFT
Type
Single-Family Home
Single-Family Home
Year Built
1957
1957
School District
132,218
132,218
County
Cook County
Cook County
Listed By
Teresa Ryan, Century 21 Circle
Amanda Chalus, CENTURY 21 Circle
Amanda Chalus, CENTURY 21 Circle
Source
Midwest Real Estate Data as distributed by MLS Grid
Last checked Nov 23 2024 at 9:12 AM GMT+0000
Midwest Real Estate Data as distributed by MLS Grid
Last checked Nov 23 2024 at 9:12 AM GMT+0000
Bathroom Details
- Full Bathrooms: 2
Heating and Cooling
- Natural Gas
- Central Air
Basement Information
- Finished
- Full
Exterior Features
- Brick
- Roof: Asphalt
Utility Information
- Utilities: Water Source: Public
- Sewer: Public Sewer
Garage
- Detached
Living Area
- 1,150 sqft
Location
Estimated Monthly Mortgage Payment
*Based on Fixed Interest Rate withe a 30 year term, principal and interest only
Listing price
Down payment
%
Interest rate
%Mortgage calculator estimates are provided by C21 Circle and are intended for information use only. Your payments may be higher or lower and all loans are subject to credit approval.
Disclaimer: Based on information submitted to the MLS GRID as of 4/20/22 08:21. All data is obtained from various sources and may not have been verified by broker or MLSGRID. Supplied Open House Information is subject to change without notice. All information should beindependently reviewed and verified for accuracy. Properties may or may not be listed by the office/agentpresenting the information. Properties displayed may be listed or sold by various participants in the MLS. All listing data on this page was received from MLS GRID.




Description