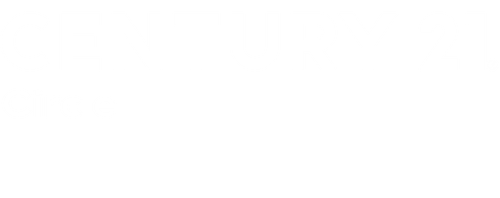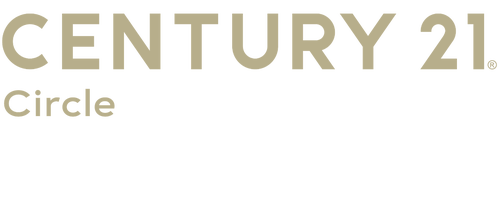
Listing Courtesy of:  Midwest Real Estate Data / Century 21 Circle / Jeffrey Coros
Midwest Real Estate Data / Century 21 Circle / Jeffrey Coros
 Midwest Real Estate Data / Century 21 Circle / Jeffrey Coros
Midwest Real Estate Data / Century 21 Circle / Jeffrey Coros 16300 Crescent Lake Drive Crest Hill, IL 60403
Sold (6 Days)
$290,000
MLS #:
12105398
12105398
Taxes
$4,493(2022)
$4,493(2022)
Type
Townhouse
Townhouse
Year Built
2003
2003
Views
Water View
Water View
School District
205,88
205,88
County
Will County
Will County
Community
Carillon Lakes
Carillon Lakes
Listed By
Jeffrey Coros, Century 21 Circle
Bought with
Shirley Grajewski, Charles Rutenberg Realty Of Il
Shirley Grajewski, Charles Rutenberg Realty Of Il
Source
Midwest Real Estate Data as distributed by MLS Grid
Last checked Jul 15 2025 at 9:56 PM GMT+0000
Midwest Real Estate Data as distributed by MLS Grid
Last checked Jul 15 2025 at 9:56 PM GMT+0000
Bathroom Details
- Full Bathrooms: 2
Interior Features
- Hardwood Floors
- First Floor Bedroom
- First Floor Laundry
- First Floor Full Bath
- Laundry Hook-Up In Unit
- Storage
- Humidifier
- Water-Softener Owned
- Co Detectors
- Ceiling Fan(s)
- Appliance: Range
- Appliance: Microwave
- Appliance: Dishwasher
- Appliance: Refrigerator
- Appliance: Washer
- Appliance: Dryer
- Appliance: Disposal
Subdivision
- Carillon Lakes
Lot Information
- Common Grounds
- Corner Lot
- Lake Front
- Landscaped
Property Features
- Foundation: Concrete Perimeter
Heating and Cooling
- Natural Gas
- Forced Air
- Central Air
Homeowners Association Information
- Dues: $450/Monthly
Exterior Features
- Vinyl Siding
- Brick
- Roof: Asphalt
Utility Information
- Utilities: Water Source: Public
- Sewer: Public Sewer
Garage
- Attached
- Garage Door Opener(s)
- Transmitter(s)
Stories
- 1
Living Area
- 1,500 sqft
Disclaimer: Based on information submitted to the MLS GRID as of 4/20/22 08:21. All data is obtained from various sources and may not have been verified by broker or MLSGRID. Supplied Open House Information is subject to change without notice. All information should beindependently reviewed and verified for accuracy. Properties may or may not be listed by the office/agentpresenting the information. Properties displayed may be listed or sold by various participants in the MLS. All listing data on this page was received from MLS GRID.



