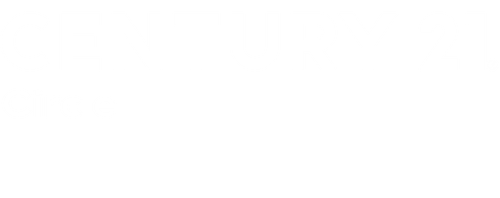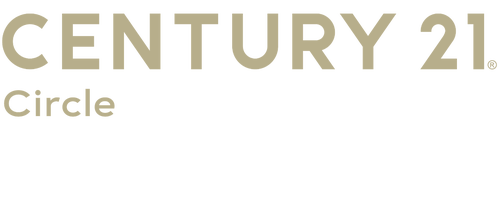
Listing Courtesy of:  Midwest Real Estate Data / Century 21 Circle / Teresa Ryan / CENTURY 21 Circle / Mike Loewer
Midwest Real Estate Data / Century 21 Circle / Teresa Ryan / CENTURY 21 Circle / Mike Loewer
 Midwest Real Estate Data / Century 21 Circle / Teresa Ryan / CENTURY 21 Circle / Mike Loewer
Midwest Real Estate Data / Century 21 Circle / Teresa Ryan / CENTURY 21 Circle / Mike Loewer 801 79th Street 307 Darien, IL 60561
Sold (3 Days)
$275,000
MLS #:
12349734
12349734
Taxes
$2,814(2023)
$2,814(2023)
Type
Condo
Condo
Year Built
1979
1979
School District
61,63,86
61,63,86
County
DuPage County
DuPage County
Listed By
Teresa Ryan, Century 21 Circle
Mike Loewer, CENTURY 21 Circle
Mike Loewer, CENTURY 21 Circle
Bought with
Vida Ivanauskaite, Keller Williams Experience
Vida Ivanauskaite, Keller Williams Experience
Source
Midwest Real Estate Data as distributed by MLS Grid
Last checked Jul 15 2025 at 3:20 AM GMT+0000
Midwest Real Estate Data as distributed by MLS Grid
Last checked Jul 15 2025 at 3:20 AM GMT+0000
Bathroom Details
- Full Bathrooms: 2
Interior Features
- Laundry: In Unit
- Appliance: Washer
- Appliance: Dryer
Lot Information
- Rear of Lot
- Backs to Open Grnd
Property Features
- Foundation: Concrete Perimeter
Heating and Cooling
- Natural Gas
- Central Air
Homeowners Association Information
- Dues: $375/Monthly
Utility Information
- Utilities: Water Source: Lake Michigan
- Sewer: Public Sewer
Parking
- Asphalt
- Garage Door Opener
- Garage
- On Site
- Other
- Attached
Stories
- 4
Living Area
- 1,089 sqft
Disclaimer: Based on information submitted to the MLS GRID as of 4/20/22 08:21. All data is obtained from various sources and may not have been verified by broker or MLSGRID. Supplied Open House Information is subject to change without notice. All information should beindependently reviewed and verified for accuracy. Properties may or may not be listed by the office/agentpresenting the information. Properties displayed may be listed or sold by various participants in the MLS. All listing data on this page was received from MLS GRID.



