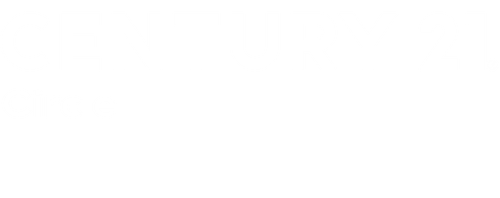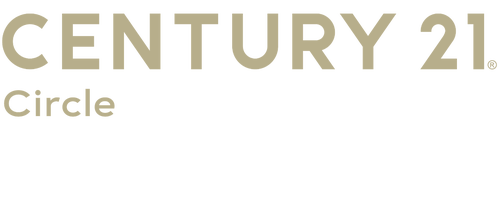


Listing Courtesy of:  Midwest Real Estate Data / Century 21 Circle / Michelle Walker
Midwest Real Estate Data / Century 21 Circle / Michelle Walker
 Midwest Real Estate Data / Century 21 Circle / Michelle Walker
Midwest Real Estate Data / Century 21 Circle / Michelle Walker 9400 Saratoga Court Hickory Hills, IL 60457
Active (57 Days)
$339,000
MLS #:
12170292
12170292
Taxes
$7,503(2022)
$7,503(2022)
Type
Townhouse
Townhouse
Year Built
2006
2006
School District
117,230
117,230
County
Cook County
Cook County
Listed By
Michelle Walker, Century 21 Circle
Source
Midwest Real Estate Data as distributed by MLS Grid
Last checked Nov 21 2024 at 6:58 AM GMT+0000
Midwest Real Estate Data as distributed by MLS Grid
Last checked Nov 21 2024 at 6:58 AM GMT+0000
Bathroom Details
- Full Bathrooms: 2
- Half Bathroom: 1
Interior Features
- Appliance: Dryer
- Appliance: Washer
- Appliance: Refrigerator
- Appliance: Dishwasher
- Appliance: Microwave
- Appliance: Range
- Water Heater-Gas
- Sump Pump
- Ceiling Fan(s)
- Co Detectors
- Fire Sprinklers
- Laundry Hook-Up In Unit
- First Floor Full Bath
- First Floor Laundry
- First Floor Bedroom
- Hardwood Floors
- Vaulted/Cathedral Ceilings
Lot Information
- Landscaped
- Forest Preserve Adjacent
- Corner Lot
- Common Grounds
Property Features
- Fireplace: Gas Starter
- Fireplace: Gas Log
- Fireplace: Loft
- Fireplace: 1
- Foundation: Concrete Perimeter
Heating and Cooling
- Forced Air
- Natural Gas
- Central Air
Basement Information
- Unfinished
- Full
Homeowners Association Information
- Dues: $200/Monthly
Exterior Features
- Brick
Utility Information
- Utilities: Water Source: Lake Michigan
- Sewer: Public Sewer
Garage
- Transmitter(s)
- Garage Door Opener(s)
- Attached
Stories
- 2
Living Area
- 1,800 sqft
Location
Listing Price History
Date
Event
Price
% Change
$ (+/-)
Oct 15, 2024
Price Changed
$339,000
-4%
-15,900
Oct 07, 2024
Price Changed
$354,900
-1%
-5,000
Oct 03, 2024
Price Changed
$359,900
-3%
-10,000
Sep 26, 2024
Original Price
$369,900
-
-
Estimated Monthly Mortgage Payment
*Based on Fixed Interest Rate withe a 30 year term, principal and interest only
Listing price
Down payment
%
Interest rate
%Mortgage calculator estimates are provided by C21 Circle and are intended for information use only. Your payments may be higher or lower and all loans are subject to credit approval.
Disclaimer: Based on information submitted to the MLS GRID as of 4/20/22 08:21. All data is obtained from various sources and may not have been verified by broker or MLSGRID. Supplied Open House Information is subject to change without notice. All information should beindependently reviewed and verified for accuracy. Properties may or may not be listed by the office/agentpresenting the information. Properties displayed may be listed or sold by various participants in the MLS. All listing data on this page was received from MLS GRID.




Description