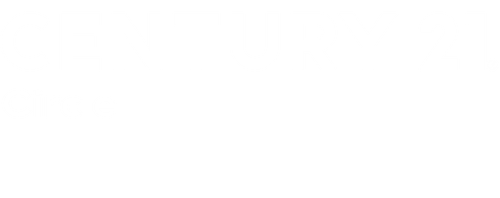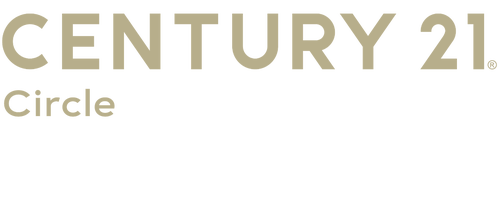


Listing Courtesy of:  Midwest Real Estate Data / Century 21 Circle
Midwest Real Estate Data / Century 21 Circle
 Midwest Real Estate Data / Century 21 Circle
Midwest Real Estate Data / Century 21 Circle 100 E Miller Avenue Hinckley, IL 60520
Active (113 Days)
$474,900
MLS #:
12126335
12126335
Taxes
$8,021(2023)
$8,021(2023)
Lot Size
1.92 acres
1.92 acres
Type
Single-Family Home
Single-Family Home
Year Built
1850
1850
School District
429
429
County
DeKalb County
DeKalb County
Listed By
Ray Pellegrini, Century 21 Circle
Source
Midwest Real Estate Data as distributed by MLS Grid
Last checked Nov 21 2024 at 6:58 AM GMT+0000
Midwest Real Estate Data as distributed by MLS Grid
Last checked Nov 21 2024 at 6:58 AM GMT+0000
Bathroom Details
- Full Bathrooms: 2
- Half Bathroom: 1
Interior Features
- Appliance: Dryer
- Appliance: Washer
- Appliance: Refrigerator
- Appliance: Dishwasher
- Appliance: Microwave
- Appliance: Range
- Sump Pump
- Ceiling Fan(s)
- Co Detectors
- Water-Softener Owned
- First Floor Laundry
- Hardwood Floors
- Skylight(s)
Lot Information
- Wooded
- Corner Lot
Property Features
- Shed(s)
- Barn(s)
- Fireplace: Wood Burning Stove
- Fireplace: Living Room
- Fireplace: 1
Heating and Cooling
- Steam
- Window/Wall Units - 3+
Basement Information
- Unfinished
- Partial
Exterior Features
- Frame
- Roof: Asphalt
Utility Information
- Utilities: Water Source: Public
- Sewer: Public Sewer
Parking
- Off Street
Living Area
- 3,400 sqft
Location
Estimated Monthly Mortgage Payment
*Based on Fixed Interest Rate withe a 30 year term, principal and interest only
Listing price
Down payment
%
Interest rate
%Mortgage calculator estimates are provided by C21 Circle and are intended for information use only. Your payments may be higher or lower and all loans are subject to credit approval.
Disclaimer: Based on information submitted to the MLS GRID as of 4/20/22 08:21. All data is obtained from various sources and may not have been verified by broker or MLSGRID. Supplied Open House Information is subject to change without notice. All information should beindependently reviewed and verified for accuracy. Properties may or may not be listed by the office/agentpresenting the information. Properties displayed may be listed or sold by various participants in the MLS. All listing data on this page was received from MLS GRID.





Description