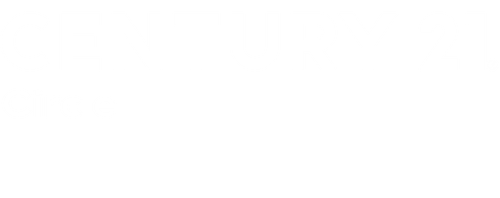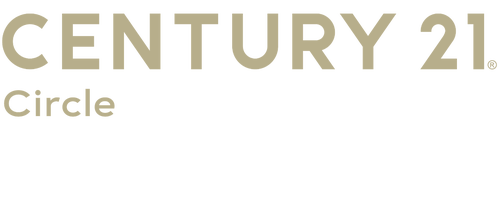
Sold
Listing Courtesy of:  Midwest Real Estate Data / Century 21 Circle
Midwest Real Estate Data / Century 21 Circle
 Midwest Real Estate Data / Century 21 Circle
Midwest Real Estate Data / Century 21 Circle 18733 Torrence Avenue Lansing, IL 60438
Sold on 09/10/2024
$421,500 (USD)
MLS #:
12033283
12033283
Taxes
$13,328(2021)
$13,328(2021)
Type
Single-Family Home
Single-Family Home
Year Built
1989
1989
Style
Quad Level
Quad Level
School District
171,215
171,215
County
Cook County
Cook County
Listed By
Alberto Rodriguez, Century 21 Circle
Bought with
Daryl Brewer, Coldwell Banker Realty
Daryl Brewer, Coldwell Banker Realty
Source
Midwest Real Estate Data as distributed by MLS Grid
Last checked Jan 13 2026 at 4:43 AM GMT+0000
Midwest Real Estate Data as distributed by MLS Grid
Last checked Jan 13 2026 at 4:43 AM GMT+0000
Bathroom Details
- Full Bathrooms: 3
- Half Bathroom: 1
Interior Features
- Hardwood Floors
- Vaulted/Cathedral Ceilings
- Skylight(s)
- Appliance: Range
- Appliance: Refrigerator
- Appliance: Washer
- Appliance: Dryer
- Laundry: Sink
- Appliance: Dishwasher
- Appliance: Disposal
- Appliance: Microwave
- Humidifier
- Appliance: Double Oven
- Backup Sump Pump;
- Ceiling Fan(s)
- Laundry: Gas Dryer Hookup
- Bar-Dry
- Laundry: Laundry Closet
- Central Vacuum
- Sump Pump
Lot Information
- Fenced Yard
- Forest Preserve Adjacent
- Nature Preserve Adjacent
- Corner Lot
- Landscaped
Property Features
- Shed(s)
- Foundation: Concrete Perimeter
Heating and Cooling
- Forced Air
- Natural Gas
- Central Air
Basement Information
- Finished
- Rec/Family Area
- Full
Exterior Features
- Brick
- Aluminum Siding
- Roof: Asphalt
Utility Information
- Utilities: Water Source: Lake Michigan, Water Source: Public
- Sewer: Public Sewer
School Information
- Elementary School: Nathan Hale Elementary School
- Middle School: Heritage Middle School
- High School: Thornton Fractnl So High School
Garage
- Transmitter(s)
- Attached
- Garage Door Opener(s)
Living Area
- 4,012 sqft
Listing Price History
Date
Event
Price
% Change
$ (+/-)
Apr 20, 2024
Listed
$439,500
-
-
Disclaimer: Based on information submitted to the MLS GRID as of 4/20/22 08:21. All data is obtained from various sources and may not have been verified by broker or MLSGRID. Supplied Open House Information is subject to change without notice. All information should beindependently reviewed and verified for accuracy. Properties may or may not be listed by the office/agentpresenting the information. Properties displayed may be listed or sold by various participants in the MLS. All listing data on this page was received from MLS GRID.



