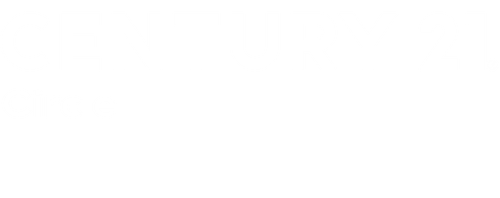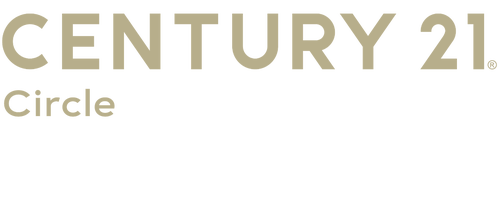
Listing Courtesy of:  Midwest Real Estate Data / Century 21 Circle / Karen Kramford
Midwest Real Estate Data / Century 21 Circle / Karen Kramford
 Midwest Real Estate Data / Century 21 Circle / Karen Kramford
Midwest Real Estate Data / Century 21 Circle / Karen Kramford 2370 Abbeywood Drive B Lisle, IL 60532
Sold (46 Days)
$208,500
MLS #:
12091683
12091683
Taxes
$2,763(2023)
$2,763(2023)
Type
Condo
Condo
Year Built
1982
1982
School District
203
203
County
DuPage County
DuPage County
Community
Green Trails
Green Trails
Listed By
Karen Kramford, Century 21 Circle
Bought with
John Wilt, Realstar Realty, Inc
John Wilt, Realstar Realty, Inc
Source
Midwest Real Estate Data as distributed by MLS Grid
Last checked Aug 30 2025 at 5:10 PM GMT+0000
Midwest Real Estate Data as distributed by MLS Grid
Last checked Aug 30 2025 at 5:10 PM GMT+0000
Bathroom Details
- Full Bathroom: 1
Interior Features
- Dining Combo
- First Floor Laundry
- Laundry: In Unit
- Walk-In Closet(s)
Subdivision
- Green Trails
Lot Information
- Wooded
- Common Grounds
Property Features
- Fireplace: Other
- Fireplace: Gas Log
- Fireplace: Gas Starter
- Fireplace: 1
Heating and Cooling
- Baseboard
- Window/Wall Units - 2
Homeowners Association Information
- Dues: $311/Monthly
Exterior Features
- Brick
- Stucco
Utility Information
- Utilities: Water Source: Lake Michigan
- Sewer: Public Sewer
School Information
- Elementary School: Steeple Run Elementary School
- Middle School: Kennedy Junior High School
- High School: Naperville North High School
Parking
- Unassigned
Stories
- 3
Living Area
- 1,049 sqft
Disclaimer: Based on information submitted to the MLS GRID as of 4/20/22 08:21. All data is obtained from various sources and may not have been verified by broker or MLSGRID. Supplied Open House Information is subject to change without notice. All information should beindependently reviewed and verified for accuracy. Properties may or may not be listed by the office/agentpresenting the information. Properties displayed may be listed or sold by various participants in the MLS. All listing data on this page was received from MLS GRID.



