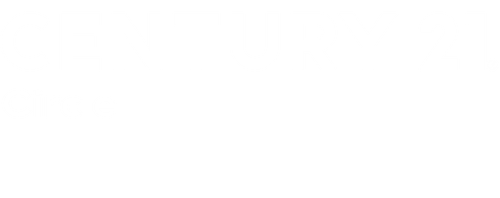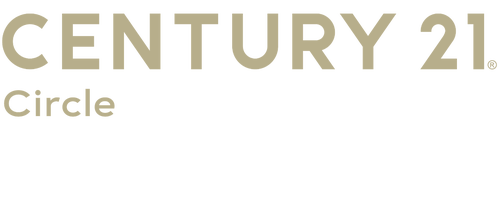
Sold
Listing Courtesy of:  Midwest Real Estate Data / Century 21 Circle / Teresa Ryan / CENTURY 21 Circle / Amanda Chalus
Midwest Real Estate Data / Century 21 Circle / Teresa Ryan / CENTURY 21 Circle / Amanda Chalus
 Midwest Real Estate Data / Century 21 Circle / Teresa Ryan / CENTURY 21 Circle / Amanda Chalus
Midwest Real Estate Data / Century 21 Circle / Teresa Ryan / CENTURY 21 Circle / Amanda Chalus 3510 Il Route 38 Highway Malta, IL 60150
Sold on 02/28/2025
$352,000 (USD)
MLS #:
11916838
11916838
Taxes
$6,339(2022)
$6,339(2022)
Lot Size
7.54 acres
7.54 acres
Type
Single-Family Home
Single-Family Home
Year Built
1890
1890
School District
428
428
County
DeKalb County
DeKalb County
Listed By
Teresa Ryan, Century 21 Circle
Amanda Chalus, CENTURY 21 Circle
Amanda Chalus, CENTURY 21 Circle
Bought with
Amanda Brooks, Keller Williams Inspire Geneva
Amanda Brooks, Keller Williams Inspire Geneva
Source
Midwest Real Estate Data as distributed by MLS Grid
Last checked Dec 16 2025 at 8:26 AM GMT+0000
Midwest Real Estate Data as distributed by MLS Grid
Last checked Dec 16 2025 at 8:26 AM GMT+0000
Bathroom Details
- Full Bathrooms: 2
Interior Features
- First Floor Full Bath
Lot Information
- Horses Allowed
- Mature Trees
Property Features
- Barn(s)
- Fireplace: 1
- Fireplace: Master Bedroom
Heating and Cooling
- Natural Gas
- Central Air
Basement Information
- Unfinished
- Partial
- Crawl
Exterior Features
- Other
Utility Information
- Utilities: Water Source: Well
- Sewer: Septic-Private
Garage
- Heated
- Detached
Living Area
- 2,073 sqft
Listing Price History
Date
Event
Price
% Change
$ (+/-)
Dec 11, 2024
Price Changed
$349,950
-12%
-$49,950
Dec 08, 2023
Price Changed
$399,900
-7%
-$30,000
Oct 31, 2023
Listed
$429,900
-
-
Disclaimer: Based on information submitted to the MLS GRID as of 4/20/22 08:21. All data is obtained from various sources and may not have been verified by broker or MLSGRID. Supplied Open House Information is subject to change without notice. All information should beindependently reviewed and verified for accuracy. Properties may or may not be listed by the office/agentpresenting the information. Properties displayed may be listed or sold by various participants in the MLS. All listing data on this page was received from MLS GRID.



