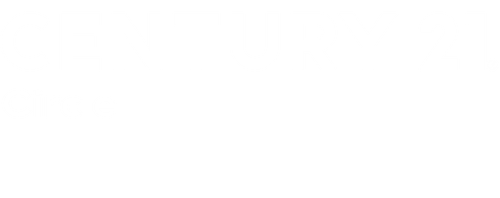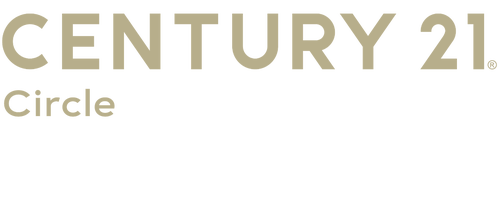


Listing Courtesy of:  Midwest Real Estate Data / Century 21 Circle / Teresa Ryan / CENTURY 21 Circle / Amanda Chalus
Midwest Real Estate Data / Century 21 Circle / Teresa Ryan / CENTURY 21 Circle / Amanda Chalus
 Midwest Real Estate Data / Century 21 Circle / Teresa Ryan / CENTURY 21 Circle / Amanda Chalus
Midwest Real Estate Data / Century 21 Circle / Teresa Ryan / CENTURY 21 Circle / Amanda Chalus 852 N Roy Avenue Melrose Park, IL 60164
Contingent (80 Days)
$225,000
MLS #:
11982978
11982978
Taxes
$7,402(2022)
$7,402(2022)
Lot Size
10,454 SQFT
10,454 SQFT
Type
Single-Family Home
Single-Family Home
Year Built
1954
1954
School District
212,83
212,83
County
Cook County
Cook County
Listed By
Teresa Ryan, Century 21 Circle
Amanda Chalus, CENTURY 21 Circle
Amanda Chalus, CENTURY 21 Circle
Source
Midwest Real Estate Data as distributed by MLS Grid
Last checked May 6 2024 at 5:12 AM GMT+0000
Midwest Real Estate Data as distributed by MLS Grid
Last checked May 6 2024 at 5:12 AM GMT+0000
Bathroom Details
- Full Bathrooms: 2
Interior Features
- First Floor Full Bath
- First Floor Laundry
- Hardwood Floors
- Vaulted/Cathedral Ceilings
Lot Information
- Corner Lot
Property Features
- Shed(s)
- Fireplace: 1
Heating and Cooling
- Natural Gas
- None
Basement Information
- Slab
- Crawl
- None
Exterior Features
- Vinyl Siding
- Roof: Asphalt
Utility Information
- Utilities: Water Source: Public
- Sewer: Public Sewer
Garage
- Attached
Living Area
- 1,928 sqft
Additional Listing Info
- Buyer Brokerage Commission: 2.5% - $300
Location
Estimated Monthly Mortgage Payment
*Based on Fixed Interest Rate withe a 30 year term, principal and interest only
Listing price
Down payment
%
Interest rate
%Mortgage calculator estimates are provided by CENTURY 21 Real Estate LLC and are intended for information use only. Your payments may be higher or lower and all loans are subject to credit approval.
Disclaimer: Based on information submitted to the MLS GRID as of 4/20/22 08:21. All data is obtained from various sources and may not have been verified by broker or MLSGRID. Supplied Open House Information is subject to change without notice. All information should beindependently reviewed and verified for accuracy. Properties may or may not be listed by the office/agentpresenting the information. Properties displayed may be listed or sold by various participants in the MLS. All listing data on this page was received from MLS GRID.




Description