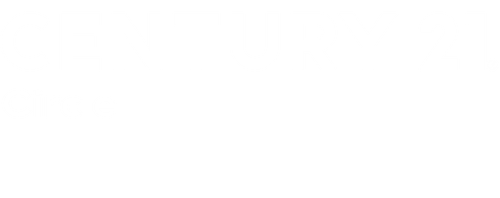


Listing Courtesy of:  Midwest Real Estate Data / Century 21 Circle / Teresa Ryan / CENTURY 21 Circle / Mike Loewer
Midwest Real Estate Data / Century 21 Circle / Teresa Ryan / CENTURY 21 Circle / Mike Loewer
 Midwest Real Estate Data / Century 21 Circle / Teresa Ryan / CENTURY 21 Circle / Mike Loewer
Midwest Real Estate Data / Century 21 Circle / Teresa Ryan / CENTURY 21 Circle / Mike Loewer 1725 Drake Court Naperville, IL 60565
Contingent (58 Days)
$3,300
MLS #:
12362452
12362452
Type
Rental
Rental
Year Built
1983
1983
School District
203,68
203,68
County
DuPage County
DuPage County
Community
University Heights
University Heights
Listed By
Teresa Ryan, Century 21 Circle
Mike Loewer, CENTURY 21 Circle
Mike Loewer, CENTURY 21 Circle
Source
Midwest Real Estate Data as distributed by MLS Grid
Last checked Jul 16 2025 at 1:17 PM GMT+0000
Midwest Real Estate Data as distributed by MLS Grid
Last checked Jul 16 2025 at 1:17 PM GMT+0000
Bathroom Details
- Full Bathrooms: 2
- Half Bathroom: 1
Interior Features
- Granite Counters
- Laundry: Upper Level
- Laundry: Laundry Closet
- Appliance: Range
- Appliance: Microwave
- Appliance: Dishwasher
- Appliance: Refrigerator
- Appliance: Washer
- Appliance: Dryer
- Appliance: Disposal
- Appliance: Gas Cooktop
Subdivision
- University Heights
Lot Information
- Cul-De-Sac
- Level
Property Features
- Shed(s)
- Fireplace: 1
- Fireplace: Family Room
- Fireplace: Wood Burning
- Foundation: Concrete Perimeter
Heating and Cooling
- Natural Gas
- Central Air
Exterior Features
- Roof: Asphalt
Utility Information
- Utilities: Water Source: Lake Michigan, Water Source: Public
- Sewer: Public Sewer
School Information
- Elementary School: Meadowview Elementary School
- Middle School: Madison Junior High School
- High School: Naperville Central High School
Parking
- Asphalt
- Garage Door Opener
- Garage
- On Site
- Other
- Attached
Living Area
- 1,628 sqft
Location
Disclaimer: Based on information submitted to the MLS GRID as of 4/20/22 08:21. All data is obtained from various sources and may not have been verified by broker or MLSGRID. Supplied Open House Information is subject to change without notice. All information should beindependently reviewed and verified for accuracy. Properties may or may not be listed by the office/agentpresenting the information. Properties displayed may be listed or sold by various participants in the MLS. All listing data on this page was received from MLS GRID.




Description