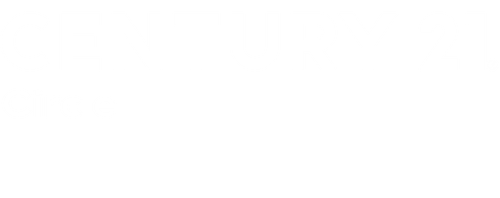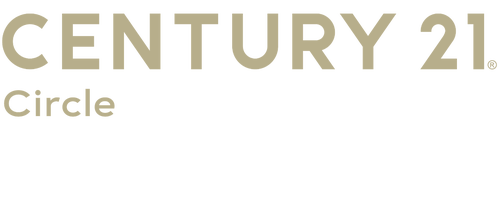
Sold
Listing Courtesy of:  Midwest Real Estate Data / Century 21 Circle / Cookie Hanson
Midwest Real Estate Data / Century 21 Circle / Cookie Hanson
 Midwest Real Estate Data / Century 21 Circle / Cookie Hanson
Midwest Real Estate Data / Century 21 Circle / Cookie Hanson 1904 Wisteria Court 5 Naperville, IL 60565
Sold on 01/10/2025
$304,000 (USD)
MLS #:
12208060
12208060
Taxes
$3,949(2023)
$3,949(2023)
Type
Condo
Condo
Year Built
1988
1988
School District
203
203
County
DuPage County
DuPage County
Community
Lancaster Coach
Lancaster Coach
Listed By
Cookie Hanson, Century 21 Circle
Bought with
Samuel Lubeck, Baird & Warner
Samuel Lubeck, Baird & Warner
Source
Midwest Real Estate Data as distributed by MLS Grid
Last checked Dec 22 2025 at 7:31 PM GMT+0000
Midwest Real Estate Data as distributed by MLS Grid
Last checked Dec 22 2025 at 7:31 PM GMT+0000
Bathroom Details
- Full Bathrooms: 2
- Half Bathroom: 1
Interior Features
- Appliance: Range
- Appliance: Refrigerator
- Appliance: Washer
- Appliance: Dryer
- Appliance: Dishwasher
- Appliance: Disposal
- Appliance: Microwave
- Appliance: Stainless Steel Appliance(s)
- Co Detectors
- Ceiling Fan(s)
- Cathedral Ceiling(s)
- Laundry: Washer Hookup
- Laundry: Upper Level
Subdivision
- Lancaster Coach
Property Features
- Fireplace: 1
- Fireplace: Living Room
- Fireplace: Wood Burning
- Foundation: Concrete Perimeter
Heating and Cooling
- Forced Air
- Natural Gas
- Central Air
Basement Information
- Crawl Space
Homeowners Association Information
- Dues: $290/Monthly
Exterior Features
- Roof: Asphalt
Utility Information
- Utilities: Water Source: Public
- Sewer: Public Sewer
School Information
- Elementary School: Kingsley Elementary School
- Middle School: Lincoln Junior High School
- High School: Naperville Central High School
Parking
- Garage Door Opener
- On Site
- Garage Owned
- Attached
- Garage
- Asphalt
Stories
- 2
Living Area
- 1,330 sqft
Listing Price History
Date
Event
Price
% Change
$ (+/-)
Nov 13, 2024
Listed
$309,900
-
-
Disclaimer: Based on information submitted to the MLS GRID as of 4/20/22 08:21. All data is obtained from various sources and may not have been verified by broker or MLSGRID. Supplied Open House Information is subject to change without notice. All information should beindependently reviewed and verified for accuracy. Properties may or may not be listed by the office/agentpresenting the information. Properties displayed may be listed or sold by various participants in the MLS. All listing data on this page was received from MLS GRID.



