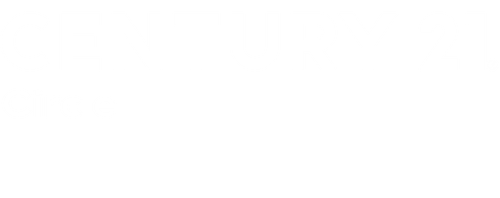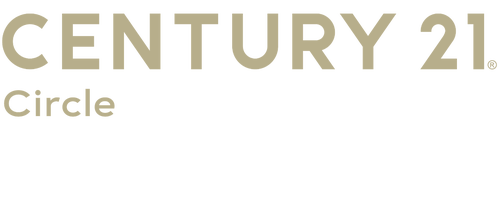


Listing Courtesy of:  Midwest Real Estate Data / Century 21 Circle / Cookie Hanson
Midwest Real Estate Data / Century 21 Circle / Cookie Hanson
 Midwest Real Estate Data / Century 21 Circle / Cookie Hanson
Midwest Real Estate Data / Century 21 Circle / Cookie Hanson 226 N Sleight Street Naperville, IL 60540
Contingent (28 Days)
$640,000
MLS #:
12017766
12017766
Taxes
$12,383(2022)
$12,383(2022)
Lot Size
10,019 SQFT
10,019 SQFT
Type
Single-Family Home
Single-Family Home
Year Built
1890
1890
School District
203
203
County
DuPage County
DuPage County
Listed By
Cookie Hanson, Century 21 Circle
Source
Midwest Real Estate Data as distributed by MLS Grid
Last checked Apr 29 2024 at 11:05 PM GMT+0000
Midwest Real Estate Data as distributed by MLS Grid
Last checked Apr 29 2024 at 11:05 PM GMT+0000
Bathroom Details
- Full Bathrooms: 2
Interior Features
- Appliance: Stainless Steel Appliance(s)
- Appliance: Disposal
- Appliance: Dryer
- Appliance: Washer
- Appliance: Refrigerator
- Appliance: Dishwasher
- Appliance: Microwave
- Appliance: Range
- Ceiling Fan(s)
- Co Detectors
- Tv-Cable
- Laundry: In Unit
- First Floor Full Bath
- Second Floor Laundry
- Hardwood Floors
Lot Information
- Wooded
- Landscaped
Property Features
- Shed(s)
- Fireplace: Living Room
- Fireplace: 1
- Foundation: Stone
Heating and Cooling
- Forced Air
- Natural Gas
- Central Air
Basement Information
- Unfinished
- Partial
Exterior Features
- Vinyl Siding
- Aluminum Siding
- Roof: Asphalt
Utility Information
- Utilities: Water Source: Lake Michigan
- Sewer: Public Sewer
School Information
- Elementary School: Ellsworth Elementary School
- Middle School: Washington Junior High School
- High School: Naperville North High School
Garage
- Transmitter(s)
- Garage Door Opener(s)
- Detached
Living Area
- 2,048 sqft
Additional Listing Info
- Buyer Brokerage Commission: 2.5%-300
Location
Estimated Monthly Mortgage Payment
*Based on Fixed Interest Rate withe a 30 year term, principal and interest only
Listing price
Down payment
%
Interest rate
%Mortgage calculator estimates are provided by CENTURY 21 Real Estate LLC and are intended for information use only. Your payments may be higher or lower and all loans are subject to credit approval.
Disclaimer: Based on information submitted to the MLS GRID as of 4/20/22 08:21. All data is obtained from various sources and may not have been verified by broker or MLSGRID. Supplied Open House Information is subject to change without notice. All information should beindependently reviewed and verified for accuracy. Properties may or may not be listed by the office/agentpresenting the information. Properties displayed may be listed or sold by various participants in the MLS. All listing data on this page was received from MLS GRID.




Description