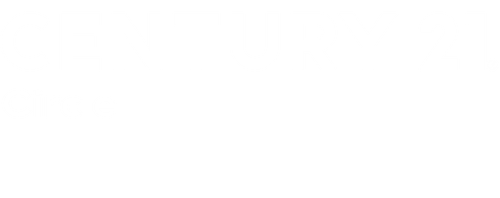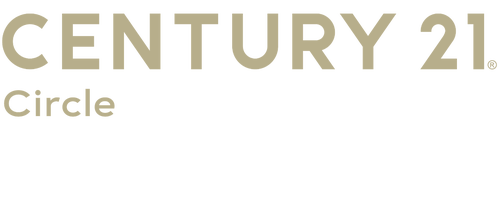


Listing Courtesy of:  Midwest Real Estate Data / Century 21 Circle / Mike Loewer
Midwest Real Estate Data / Century 21 Circle / Mike Loewer
 Midwest Real Estate Data / Century 21 Circle / Mike Loewer
Midwest Real Estate Data / Century 21 Circle / Mike Loewer 511 Aurora Avenue 510 Naperville, IL 60540
Active (3 Days)
$2,850
MLS #:
12406498
12406498
Type
Rental
Rental
Year Built
1986
1986
School District
203
203
County
DuPage County
DuPage County
Community
Riverplace
Riverplace
Listed By
Mike Loewer, Century 21 Circle
Source
Midwest Real Estate Data as distributed by MLS Grid
Last checked Jul 1 2025 at 5:20 AM GMT+0000
Midwest Real Estate Data as distributed by MLS Grid
Last checked Jul 1 2025 at 5:20 AM GMT+0000
Bathroom Details
- Full Bathrooms: 2
Interior Features
- Elevator
- 1st Floor Bedroom
- 1st Floor Full Bath
- Storage
- Laundry: Main Level
- Laundry: Electric Dryer Hookup
- Laundry: In Unit
- Appliance: Range
- Appliance: Microwave
- Appliance: Dishwasher
- Appliance: Refrigerator
- Appliance: Washer
- Appliance: Dryer
- Appliance: Disposal
Subdivision
- Riverplace
Lot Information
- Common Grounds
- Landscaped
- Wooded
- Rear of Lot
Property Features
- Fireplace: 0
- Foundation: Concrete Perimeter
Heating and Cooling
- Forced Air
- Radiant
- Central Air
Exterior Features
- Roof: Rubber
Utility Information
- Utilities: Water Source: Lake Michigan
- Sewer: Public Sewer
School Information
- Elementary School: Elmwood Elementary School
- Middle School: Lincoln Junior High School
- High School: Naperville Central High School
Parking
- Asphalt
- Garage Door Opener
- Garage
- On Site
- Other
- Attached
- Unassigned
- Off Street
- Guest
Stories
- 6
Living Area
- 1,192 sqft
Location
Disclaimer: Based on information submitted to the MLS GRID as of 4/20/22 08:21. All data is obtained from various sources and may not have been verified by broker or MLSGRID. Supplied Open House Information is subject to change without notice. All information should beindependently reviewed and verified for accuracy. Properties may or may not be listed by the office/agentpresenting the information. Properties displayed may be listed or sold by various participants in the MLS. All listing data on this page was received from MLS GRID.




Description