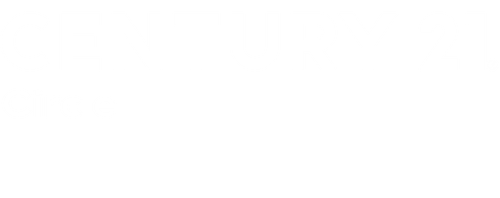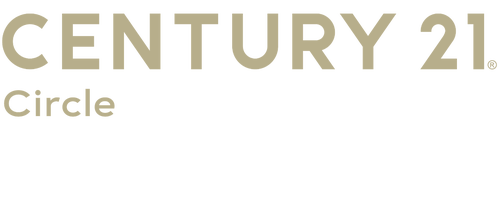
Sold
Listing Courtesy of:  Midwest Real Estate Data / Century 21 Circle / Mike Loewer
Midwest Real Estate Data / Century 21 Circle / Mike Loewer
 Midwest Real Estate Data / Century 21 Circle / Mike Loewer
Midwest Real Estate Data / Century 21 Circle / Mike Loewer 511 Aurora Avenue 606 Naperville, IL 60540
Sold on
$2,100 (USD)
MLS #:
12345777
12345777
Type
Rental
Rental
Year Built
1986
1986
School District
203
203
County
DuPage County
DuPage County
Listed By
Mike Loewer, Century 21 Circle
Bought with
Rebecca Phillips, @properties Christie's International Real Estate
Rebecca Phillips, @properties Christie's International Real Estate
Source
Midwest Real Estate Data as distributed by MLS Grid
Last checked Oct 31 2025 at 10:22 AM GMT+0000
Midwest Real Estate Data as distributed by MLS Grid
Last checked Oct 31 2025 at 10:22 AM GMT+0000
Bathroom Details
- Full Bathroom: 1
Interior Features
- Storage
- 1st Floor Bedroom
- 1st Floor Full Bath
- Flexicore
- Granite Counters
- Dining Combo
- Laundry: In Unit
- Appliance: Range
- Appliance: Refrigerator
- Appliance: Washer
- Appliance: Dryer
- Appliance: Dishwasher
- Appliance: Disposal
- Laundry: Electric Dryer Hookup
- Appliance: Microwave
- Appliance: Electric Oven
- Laundry: Washer Hookup
- Laundry: Main Level
Lot Information
- Rear of Lot
- Landscaped
Property Features
- Fireplace: 1
- Fireplace: Living Room
- Fireplace: Wood Burning
- Foundation: Concrete Perimeter
Heating and Cooling
- Forced Air
- Radiant
- Natural Gas
- Central Air
Exterior Features
- Roof: Rubber
Utility Information
- Utilities: Water Source: Lake Michigan, Utility: Cable Available
- Sewer: Public Sewer
School Information
- Elementary School: Elmwood Elementary School
- Middle School: Lincoln Junior High School
- High School: Naperville Central High School
Parking
- Off Street
- Unassigned
- Other
- Circular Driveway
- Asphalt
- Shared Driveway
Stories
- 6
Living Area
- 925 sqft
Disclaimer: Based on information submitted to the MLS GRID as of 4/20/22 08:21. All data is obtained from various sources and may not have been verified by broker or MLSGRID. Supplied Open House Information is subject to change without notice. All information should beindependently reviewed and verified for accuracy. Properties may or may not be listed by the office/agentpresenting the information. Properties displayed may be listed or sold by various participants in the MLS. All listing data on this page was received from MLS GRID.



