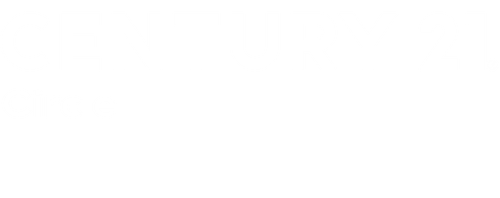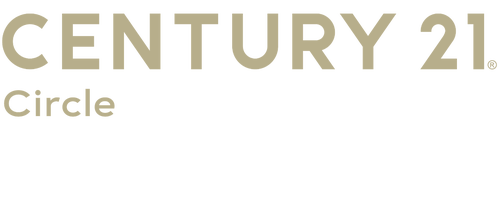


Listing Courtesy of:  Midwest Real Estate Data / Century 21 Circle / Terry Bunch
Midwest Real Estate Data / Century 21 Circle / Terry Bunch
 Midwest Real Estate Data / Century 21 Circle / Terry Bunch
Midwest Real Estate Data / Century 21 Circle / Terry Bunch 13810 S Hickory Lane Plainfield, IL 60544
Contingent (62 Days)
$339,900
MLS #:
11985319
11985319
Taxes
$7,508(2022)
$7,508(2022)
Lot Size
3,049 SQFT
3,049 SQFT
Type
Single-Family Home
Single-Family Home
Year Built
1998
1998
Style
Ranch
Ranch
School District
365U
365U
County
Will County
Will County
Community
Carillon
Carillon
Listed By
Terry Bunch, Century 21 Circle
Source
Midwest Real Estate Data as distributed by MLS Grid
Last checked May 5 2024 at 9:58 PM GMT+0000
Midwest Real Estate Data as distributed by MLS Grid
Last checked May 5 2024 at 9:58 PM GMT+0000
Bathroom Details
- Full Bathrooms: 2
Interior Features
- Appliance: Dryer
- Appliance: Washer
- Appliance: Refrigerator
- Appliance: Dishwasher
- Appliance: Microwave
- Appliance: Range
- Ceiling Fan(s)
- Co Detectors
- Tv-Cable
Subdivision
- Carillon
Lot Information
- Cul-De-Sac
Property Features
- Fireplace: Gas Log
- Fireplace: Family Room
- Fireplace: 1
- Foundation: Concrete Perimeter
Heating and Cooling
- Forced Air
- Natural Gas
- Central Air
Homeowners Association Information
- Dues: $143/Monthly
Exterior Features
- Steel Siding
- Vinyl Siding
- Aluminum Siding
- Roof: Asphalt
Utility Information
- Utilities: Water Source: Community Well
- Sewer: Public Sewer
School Information
- Elementary School: Beverly Skoff Elementary School
- Middle School: A Vito Martinez Middle School
- High School: Romeoville High School
Garage
- Transmitter(s)
- Garage Door Opener(s)
- Attached
Living Area
- 1,826 sqft
Additional Listing Info
- Buyer Brokerage Commission: 2.5% - $450
Location
Estimated Monthly Mortgage Payment
*Based on Fixed Interest Rate withe a 30 year term, principal and interest only
Listing price
Down payment
%
Interest rate
%Mortgage calculator estimates are provided by CENTURY 21 Real Estate LLC and are intended for information use only. Your payments may be higher or lower and all loans are subject to credit approval.
Disclaimer: Based on information submitted to the MLS GRID as of 4/20/22 08:21. All data is obtained from various sources and may not have been verified by broker or MLSGRID. Supplied Open House Information is subject to change without notice. All information should beindependently reviewed and verified for accuracy. Properties may or may not be listed by the office/agentpresenting the information. Properties displayed may be listed or sold by various participants in the MLS. All listing data on this page was received from MLS GRID.




Description