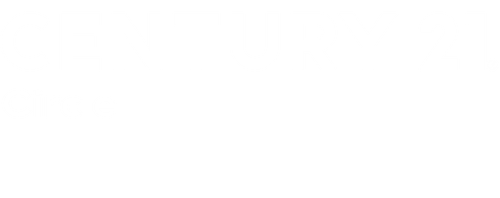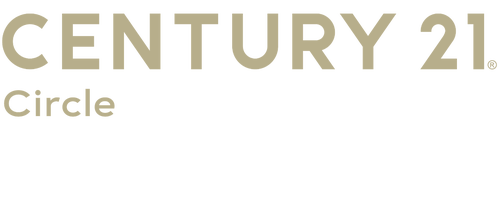


Listing Courtesy of:  Midwest Real Estate Data / Century 21 Circle / Gabriel "Gabe" Jackson
Midwest Real Estate Data / Century 21 Circle / Gabriel "Gabe" Jackson
 Midwest Real Estate Data / Century 21 Circle / Gabriel "Gabe" Jackson
Midwest Real Estate Data / Century 21 Circle / Gabriel "Gabe" Jackson 7311 Fordham Lane Plainfield, IL 60586
Active (93 Days)
$370,000 (USD)
MLS #:
12516527
12516527
Taxes
$7,384(2024)
$7,384(2024)
Type
Single-Family Home
Single-Family Home
Year Built
2005
2005
School District
202
202
County
Kendall County
Kendall County
Community
Clublands
Clublands
Listed By
Gabriel "Gabe" Jackson, Century 21 Circle
Source
Midwest Real Estate Data as distributed by MLS Grid
Last checked Feb 15 2026 at 6:38 AM GMT+0000
Midwest Real Estate Data as distributed by MLS Grid
Last checked Feb 15 2026 at 6:38 AM GMT+0000
Bathroom Details
- Full Bathrooms: 2
- Half Bathroom: 1
Interior Features
- Laundry: In Unit
- Laundry: Gas Dryer Hookup
- Appliance: Range
- Appliance: Washer
- Appliance: Dryer
- Appliance: Dishwasher
- Laundry: Electric Dryer Hookup
- Appliance: Microwave
- Sump Pump
- Co Detectors
- Ceiling Fan(s)
- Radon Mitigation System
Subdivision
- Clublands
Property Features
- Foundation: Concrete Perimeter
Heating and Cooling
- Natural Gas
- Central Air
Basement Information
- Unfinished
- Full
Homeowners Association Information
- Dues: $65/Monthly
Exterior Features
- Roof: Asphalt
Utility Information
- Utilities: Water Source: Lake Michigan
- Sewer: Public Sewer
School Information
- Elementary School: Charles Reed Elementary School
- Middle School: Aux Sable Middle School
- High School: Plainfield South High School
Parking
- Garage Door Opener
- Garage Owned
- Attached
- Garage
- Asphalt
- Yes
Living Area
- 1,738 sqft
Location
Estimated Monthly Mortgage Payment
*Based on Fixed Interest Rate withe a 30 year term, principal and interest only
Listing price
Down payment
%
Interest rate
%Mortgage calculator estimates are provided by C21 Circle and are intended for information use only. Your payments may be higher or lower and all loans are subject to credit approval.
Disclaimer: Based on information submitted to the MLS GRID as of 4/20/22 08:21. All data is obtained from various sources and may not have been verified by broker or MLSGRID. Supplied Open House Information is subject to change without notice. All information should beindependently reviewed and verified for accuracy. Properties may or may not be listed by the office/agentpresenting the information. Properties displayed may be listed or sold by various participants in the MLS. All listing data on this page was received from MLS GRID.




Description