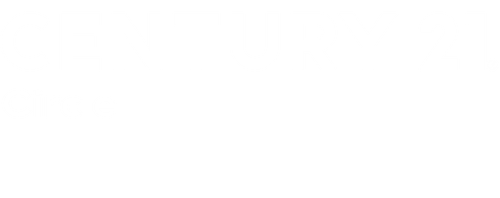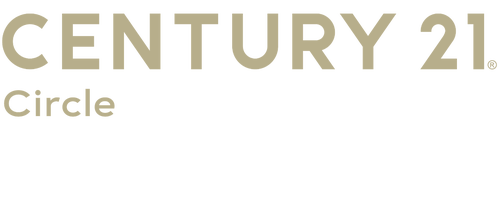


Listing Courtesy of:  Midwest Real Estate Data / Century 21 Circle / Kathryn Hoffman
Midwest Real Estate Data / Century 21 Circle / Kathryn Hoffman
 Midwest Real Estate Data / Century 21 Circle / Kathryn Hoffman
Midwest Real Estate Data / Century 21 Circle / Kathryn Hoffman 911 S 7th Street St. Charles, IL 60174
Active (6 Days)
$525,000
MLS #:
12405892
12405892
Taxes
$7,844(2023)
$7,844(2023)
Type
Single-Family Home
Single-Family Home
Year Built
1950
1950
Style
Ranch
Ranch
School District
303
303
County
Kane County
Kane County
Listed By
Kathryn Hoffman, Century 21 Circle
Source
Midwest Real Estate Data as distributed by MLS Grid
Last checked Jul 2 2025 at 6:40 AM GMT+0000
Midwest Real Estate Data as distributed by MLS Grid
Last checked Jul 2 2025 at 6:40 AM GMT+0000
Bathroom Details
- Full Bathrooms: 2
Interior Features
- 1st Floor Bedroom
- Built-In Features
- Bookcases
- Separate Dining Room
- Co Detectors
- Ceiling Fan(s)
- Fan-Whole House
- Appliance: Microwave
- Appliance: Dishwasher
- Appliance: Refrigerator
- Appliance: Washer
- Appliance: Dryer
- Appliance: Stainless Steel Appliance(s)
Property Features
- Fireplace: 3
- Fireplace: Living Room
- Fireplace: Other
- Fireplace: Dining Room
- Fireplace: Double Sided
- Fireplace: Electric
- Fireplace: Gas Log
Heating and Cooling
- Steam
- Central Air
Basement Information
- Unfinished
- Partial
Utility Information
- Utilities: Water Source: Public
- Sewer: Public Sewer
School Information
- Elementary School: Davis Elementary School
- Middle School: Thompson Middle School
- High School: St Charles East High School
Parking
- Asphalt
- On Site
- Garage Owned
- Detached
- Garage
Living Area
- 2,285 sqft
Location
Estimated Monthly Mortgage Payment
*Based on Fixed Interest Rate withe a 30 year term, principal and interest only
Listing price
Down payment
%
Interest rate
%Mortgage calculator estimates are provided by C21 Circle and are intended for information use only. Your payments may be higher or lower and all loans are subject to credit approval.
Disclaimer: Based on information submitted to the MLS GRID as of 4/20/22 08:21. All data is obtained from various sources and may not have been verified by broker or MLSGRID. Supplied Open House Information is subject to change without notice. All information should beindependently reviewed and verified for accuracy. Properties may or may not be listed by the office/agentpresenting the information. Properties displayed may be listed or sold by various participants in the MLS. All listing data on this page was received from MLS GRID.




Description