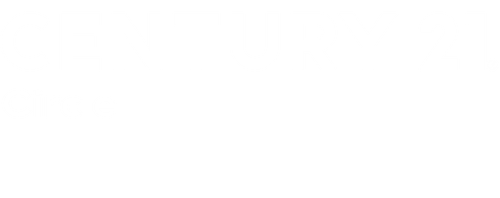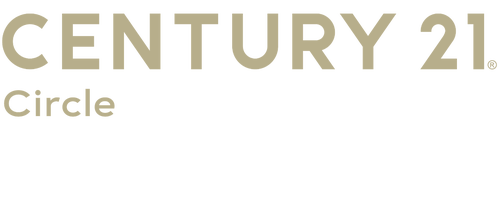


 Midwest Real Estate Data / Century 21 Circle / Terry Bunch
Midwest Real Estate Data / Century 21 Circle / Terry Bunch 1N106 Papworth Street Wheaton, IL 60187
-
OPENSun, May 191:00 pm - 3:00 pm
Description
12046474
$8,533(2022)
Single-Family Home
1993
Traditional
200
DuPage County
Listed By
Midwest Real Estate Data as distributed by MLS Grid
Last checked May 19 2024 at 4:49 PM GMT+0000
- Full Bathrooms: 3
- Half Bathroom: 1
- Appliance: Washer
- Appliance: Refrigerator
- Appliance: Dishwasher
- Appliance: Microwave
- Appliance: Range
- Sump Pump
- Ceiling Fan(s)
- Co Detectors
- Water-Softener Owned
- Humidifier
- Hardwood Floors
- Skylight(s)
- Vaulted/Cathedral Ceilings
- Mature Trees
- Landscaped
- Fenced Yard
- Shed(s)
- Fireplace: Family Room
- Fireplace: 1
- Forced Air
- Natural Gas
- Central Air
- Finished
- Full
- Cedar
- Brick
- Utilities: Water Source: Private Well
- Sewer: Septic-Private
- Elementary School: Washington Elementary School
- Middle School: Franklin Middle School
- High School: Wheaton North High School
- Transmitter(s)
- Garage Door Opener(s)
- Attached
- 2,033 sqft
- Buyer Brokerage Commission: 2.5% - $450
Estimated Monthly Mortgage Payment
*Based on Fixed Interest Rate withe a 30 year term, principal and interest only



