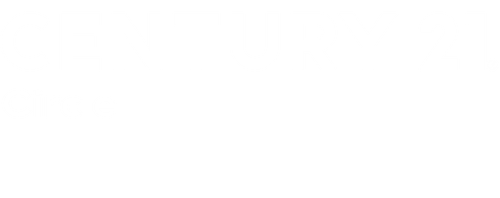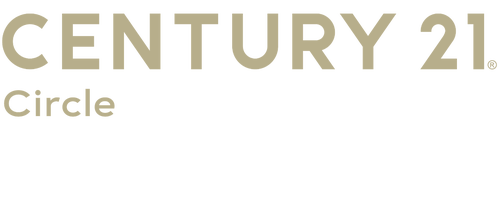
Sold
Listing Courtesy of:  Midwest Real Estate Data / Century 21 Circle / Cookie Hanson
Midwest Real Estate Data / Century 21 Circle / Cookie Hanson
 Midwest Real Estate Data / Century 21 Circle / Cookie Hanson
Midwest Real Estate Data / Century 21 Circle / Cookie Hanson 2478 Brunswick Circle B-1 Woodridge, IL 60517
Sold on 10/11/2024
$254,900 (USD)
MLS #:
12164345
12164345
Taxes
$4,589(2023)
$4,589(2023)
Type
Condo
Condo
Year Built
1986
1986
School District
68,99
68,99
County
DuPage County
DuPage County
Community
Villages of Woodridge
Villages of Woodridge
Listed By
Cookie Hanson, Century 21 Circle
Bought with
Brigita Sobolevska, Century 21 Pride Realty
Brigita Sobolevska, Century 21 Pride Realty
Source
Midwest Real Estate Data as distributed by MLS Grid
Last checked Dec 15 2025 at 3:56 PM GMT+0000
Midwest Real Estate Data as distributed by MLS Grid
Last checked Dec 15 2025 at 3:56 PM GMT+0000
Bathroom Details
- Full Bathroom: 1
- Half Bathroom: 1
Interior Features
- Hardwood Floors
- Laundry Hook-Up In Unit
- Open Floorplan
- Appliance: Range
- Appliance: Refrigerator
- Appliance: Washer
- Appliance: Dryer
- Appliance: Dishwasher
- Appliance: Disposal
- Appliance: Stainless Steel Appliance(s)
- Co Detectors
- Tv-Cable
- First Floor Bedroom
- First Floor Laundry
- First Floor Full Bath
- Laundry: In Unit
- Ceiling Fan(s)
- Walk-In Closet(s)
- Laundry: Gas Dryer Hookup
Subdivision
- Villages Of Woodridge
Lot Information
- Wooded
- Wetlands Adjacent
- Mature Trees
- Common Grounds
Property Features
- Foundation: Concrete Perimeter
Heating and Cooling
- Forced Air
- Natural Gas
- Central Air
Basement Information
- Slab
- None
Homeowners Association Information
- Dues: $329/Monthly
Exterior Features
- Brick
- Aluminum Siding
- Roof: Asphalt
Utility Information
- Utilities: Water Source: Lake Michigan
- Sewer: Public Sewer
School Information
- Elementary School: Willow Creek Elementary School
- Middle School: Thomas Jefferson Junior High Sch
- High School: North High School
Garage
- Transmitter(s)
- Attached
- Garage Door Opener(s)
Stories
- 1
Living Area
- 1,115 sqft
Listing Price History
Date
Event
Price
% Change
$ (+/-)
Sep 19, 2024
Listed
$254,900
-
-
Disclaimer: Based on information submitted to the MLS GRID as of 4/20/22 08:21. All data is obtained from various sources and may not have been verified by broker or MLSGRID. Supplied Open House Information is subject to change without notice. All information should beindependently reviewed and verified for accuracy. Properties may or may not be listed by the office/agentpresenting the information. Properties displayed may be listed or sold by various participants in the MLS. All listing data on this page was received from MLS GRID.



