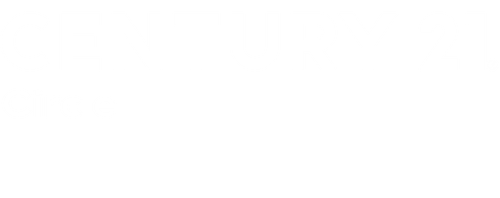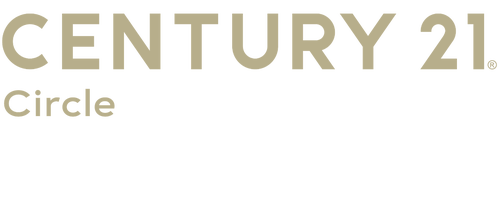
Sold
Listing Courtesy of:  Midwest Real Estate Data / Century 21 Circle / Virginia "Gini" Valentino
Midwest Real Estate Data / Century 21 Circle / Virginia "Gini" Valentino
 Midwest Real Estate Data / Century 21 Circle / Virginia "Gini" Valentino
Midwest Real Estate Data / Century 21 Circle / Virginia "Gini" Valentino 8200 Ide Drive Woodridge, IL 60517
Sold on 06/28/2024
$780,000 (USD)
MLS #:
12050805
12050805
Taxes
$15,406(2023)
$15,406(2023)
Lot Size
8,586 SQFT
8,586 SQFT
Type
Single-Family Home
Single-Family Home
Year Built
2018
2018
Style
Traditional
Traditional
School District
66,99
66,99
County
DuPage County
DuPage County
Community
Timbers Edge
Timbers Edge
Listed By
Virginia "Gini" Valentino, Century 21 Circle
Bought with
Cheryi Gatti, Coldwell Banker Realty
Cheryi Gatti, Coldwell Banker Realty
Source
Midwest Real Estate Data as distributed by MLS Grid
Last checked Jan 4 2026 at 12:40 AM GMT+0000
Midwest Real Estate Data as distributed by MLS Grid
Last checked Jan 4 2026 at 12:40 AM GMT+0000
Bathroom Details
- Full Bathrooms: 2
- Half Bathroom: 1
Interior Features
- Hardwood Floors
- Open Floorplan
- Appliance: Range
- Appliance: Refrigerator
- Appliance: Washer
- Appliance: Dryer
- Appliance: Dishwasher
- Appliance: Disposal
- Appliance: Microwave
- Appliance: Stainless Steel Appliance(s)
- Appliance: Freezer
- Second Floor Laundry
- Walk-In Closet(s)
- Pantry
Subdivision
- Timbers Edge
Lot Information
- Fenced Yard
Property Features
- Pergola
- Fireplace: Living Room
- Fireplace: Gas Log
- Fireplace: 1
- Foundation: Concrete Perimeter
Heating and Cooling
- Forced Air
- Natural Gas
- Central Air
Basement Information
- Unfinished
- 9 Ft + Pour
- Full
- Concrete (Basement)
- Bathroom Rough-In
- Egress Window
Homeowners Association Information
- Dues: $30/Monthly
Exterior Features
- Brick
- Vinyl Siding
- Roof: Asphalt
Utility Information
- Utilities: Water Source: Lake Michigan, Water Source: Public
- Sewer: Public Sewer
School Information
- Elementary School: Elizabeth Ide Elementary School
- Middle School: Prairieview Elementary School
- High School: South High School
Garage
- Transmitter(s)
- Attached
- Garage Door Opener(s)
Living Area
- 3,518 sqft
Listing Price History
Date
Event
Price
% Change
$ (+/-)
May 09, 2024
Listed
$770,000
-
-
Disclaimer: Based on information submitted to the MLS GRID as of 4/20/22 08:21. All data is obtained from various sources and may not have been verified by broker or MLSGRID. Supplied Open House Information is subject to change without notice. All information should beindependently reviewed and verified for accuracy. Properties may or may not be listed by the office/agentpresenting the information. Properties displayed may be listed or sold by various participants in the MLS. All listing data on this page was received from MLS GRID.



