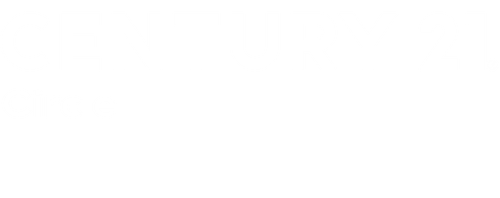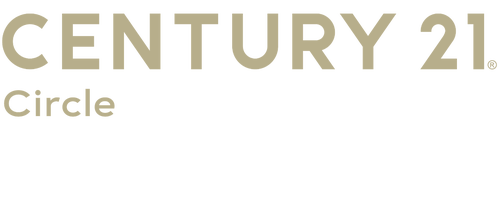
Listing Courtesy of:  Midwest Real Estate Data / Century 21 Circle Naperville
Midwest Real Estate Data / Century 21 Circle Naperville
 Midwest Real Estate Data / Century 21 Circle Naperville
Midwest Real Estate Data / Century 21 Circle Naperville 2285 Beresford Drive Yorkville, IL 60560
Sold (68 Days)
$242,000
MLS #:
12160063
12160063
Taxes
$4,999(2023)
$4,999(2023)
Type
Condo
Condo
Year Built
2006
2006
School District
115
115
County
Kendall County
Kendall County
Community
Mill Crossing at Grande Reserve
Mill Crossing at Grande Reserve
Listed By
Kathleen Linsner, Century 21 Circle Naperville
Bought with
Bao Pang, Triple Diamond Realty LLC
Bao Pang, Triple Diamond Realty LLC
Source
Midwest Real Estate Data as distributed by MLS Grid
Last checked Jun 1 2025 at 5:21 PM GMT+0000
Midwest Real Estate Data as distributed by MLS Grid
Last checked Jun 1 2025 at 5:21 PM GMT+0000
Bathroom Details
- Full Bathrooms: 2
- Half Bathroom: 1
Interior Features
- Laundry Hook-Up In Unit
- Storage
- Tv-Cable
- Fire Sprinklers
- Sump Pump
- Appliance: Range
- Appliance: Microwave
- Appliance: Dishwasher
- Appliance: Refrigerator
Subdivision
- Mill Crossing At Grande Reserve
Lot Information
- Common Grounds
Property Features
- Foundation: Concrete Perimeter
Heating and Cooling
- Natural Gas
- Forced Air
- Central Air
Basement Information
- Partial
- Unfinished
Homeowners Association Information
- Dues: $169/Monthly
Exterior Features
- Brick
- Roof: Asphalt
Utility Information
- Utilities: Water Source: Public
- Sewer: Public Sewer
Garage
- Attached
- Garage Door Opener(s)
- Transmitter(s)
Stories
- 3
Living Area
- 1,470 sqft
Disclaimer: Based on information submitted to the MLS GRID as of 4/20/22 08:21. All data is obtained from various sources and may not have been verified by broker or MLSGRID. Supplied Open House Information is subject to change without notice. All information should beindependently reviewed and verified for accuracy. Properties may or may not be listed by the office/agentpresenting the information. Properties displayed may be listed or sold by various participants in the MLS. All listing data on this page was received from MLS GRID.



